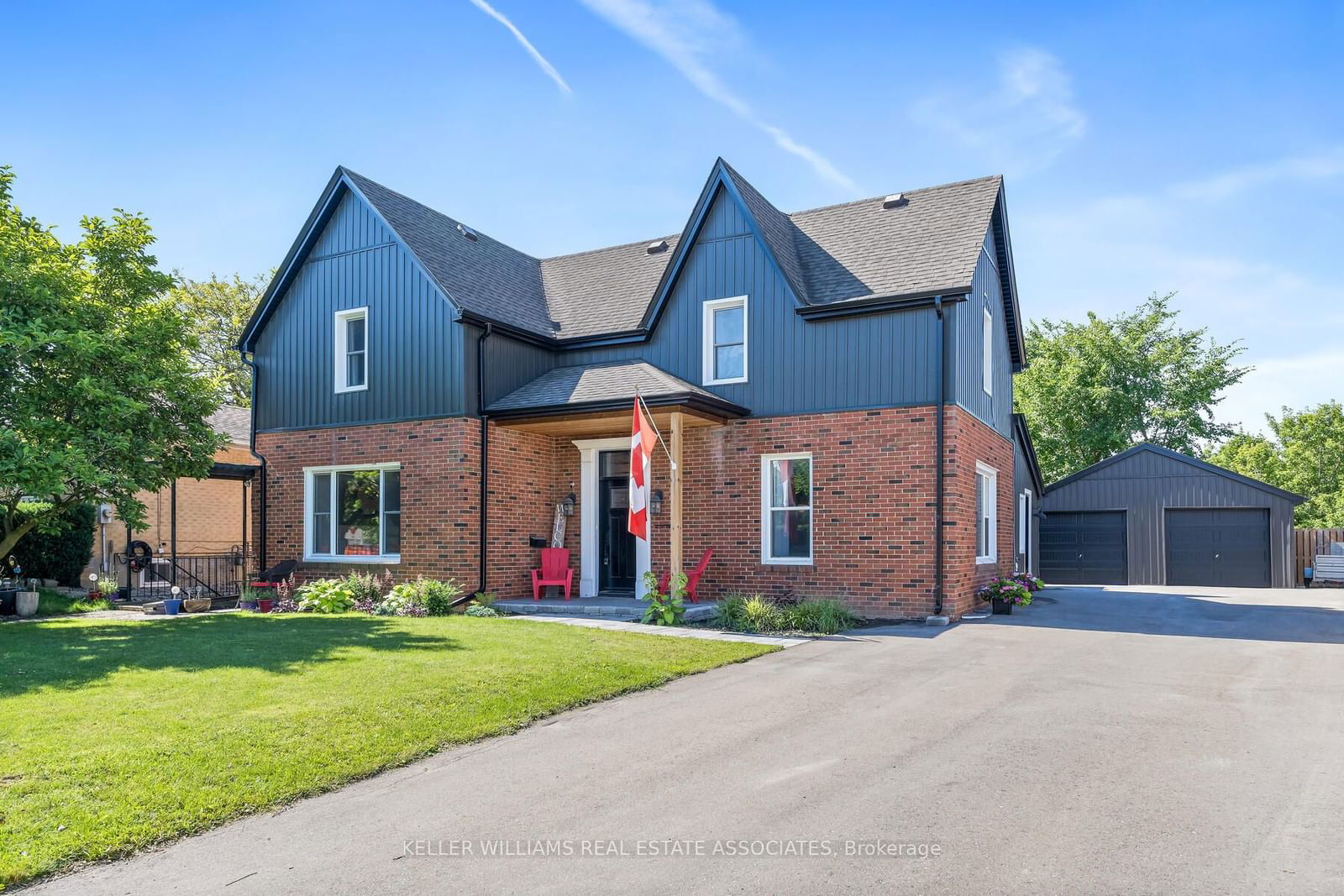$1,399,000
$*,***,***
5+1-Bed
4-Bath
3000-3500 Sq. ft
Listed on 7/8/24
Listed by KELLER WILLIAMS REAL ESTATE ASSOCIATES
PREMIUM POOL SIZE LOT! This meticulously updated beautiful 5+1 bed & 4 bath century home offers over 3,300 sqft of elegant living space filled w/ high baseboards, soaring ceilings & intricate crown moldings that seamlessly blend historic charm w/ modern luxury. The spacious great room features a wood fireplace w/ pot lights & large windows perfect for gatherings & relaxation. Entertain in style w/ a private dining room overlooking the front yard, finished w/ baseboards, crown moulding & pot lights. The heart of the home is the expansive kitchen complete w/ everything you need. From a center island to new S/S appliances, a breakfast area, a double sink, quartz counters, white cabinetry w/ gold handles & ample space for both cooking & dining. Adjacent is a convenient mudroom w/ easy access to the washer/dryer & exterior, ensuring practicality & ease of access. Step outside from the large living room onto the beautiful new wood deck w/ a hot tub, overlooking the optimal yard space waiting for your personal touch. Upstairs, discover the master suite w/ a 3pc ensuite & his/her closets. The other 4 bedrooms are generously sized bedrooms w/ a variety of different layouts & storage options, complemented by the renovated 5pc bath. Unique to this home are two separate staircases one at the grand front entrance & another discreetly tucked away leading to the kitchen, adding convenience & character. The fully finished basement w/ a walk-up separate entrance is a versatile space offering a 2nd kitchen w/ a stunning center island & dining area & a rec room ideal for relaxing or remote work & a bedroom w/an egress window & 3pc bath ensuring functionality throughout. Abundant storage in the basement w/ 2 unfinished spaces & a separate cold cellar. Oversized double car garage & plenty of parking. This home is a rare gem, meticulously maintained & thoughtfully updated to meet the needs of modern living while preserving its historic allure. Don't miss this unique opportunity!
3 Splitheads (A/C). Heat Pumps/Dehumidifier. All rad tap rods replaced. New Boiler. Outside walls re-insulated. All new wiring w/ new panel. Excavated waterproofed. New Garage Door. Sump Pump. HWT & WS Owned.
To view this property's sale price history please sign in or register
| List Date | List Price | Last Status | Sold Date | Sold Price | Days on Market |
|---|---|---|---|---|---|
| XXX | XXX | XXX | XXX | XXX | XXX |
| XXX | XXX | XXX | XXX | XXX | XXX |
W9016797
Detached, 2-Storey
3000-3500
11+4
5+1
4
2
Detached
8
Wall Unit
Finished, Sep Entrance
Y
Brick, Vinyl Siding
Radiant
Y
$6,897.43 (2024)
< .50 Acres
192.09x60.05 (Feet) - 60.09x192.09x89.32x66.41x111.95ft
